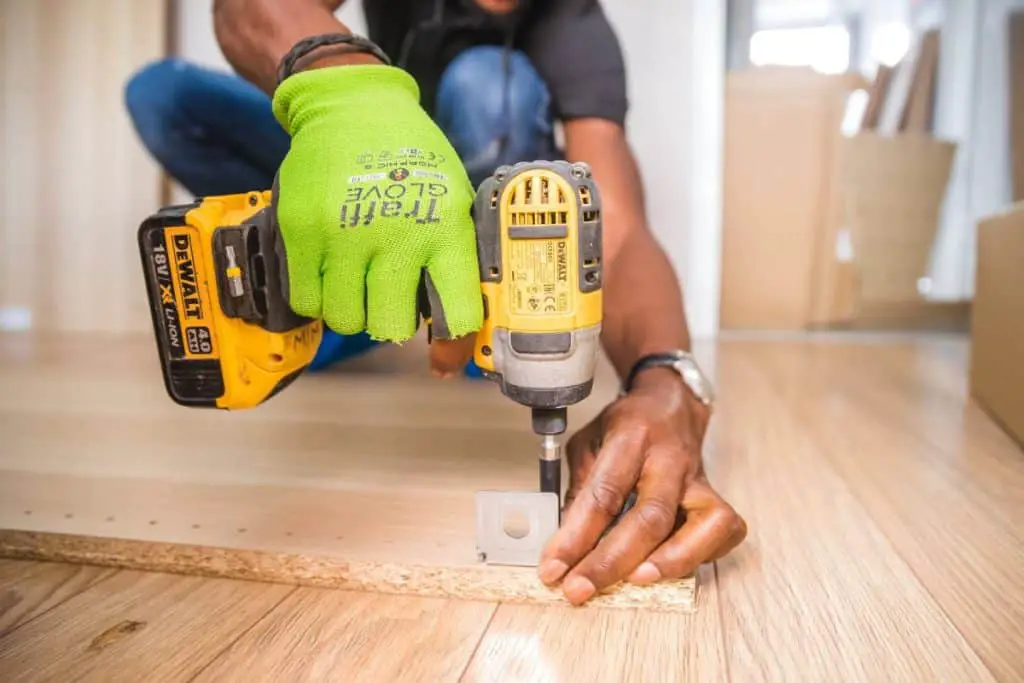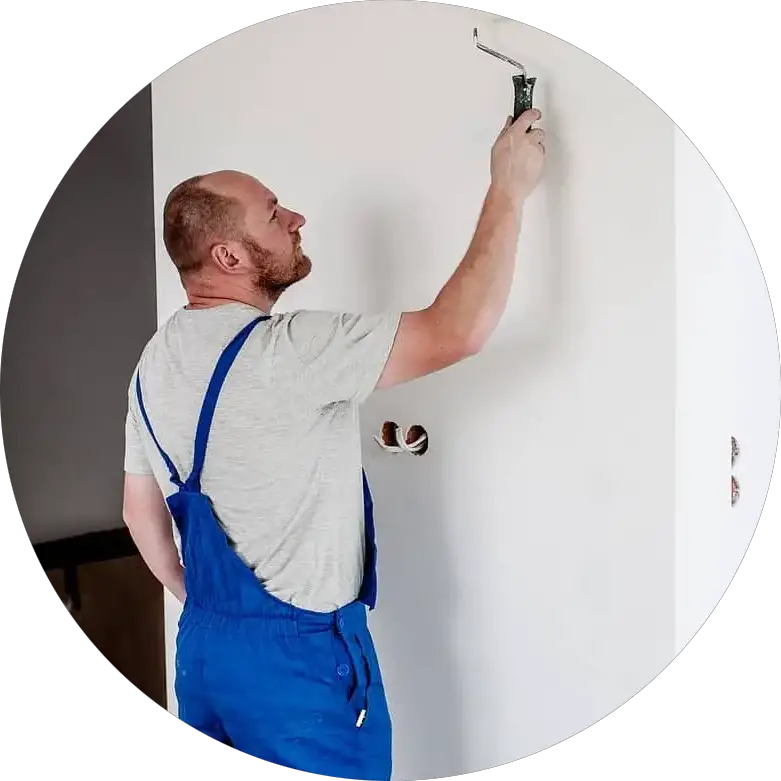
How to calculate the amount of material you will need for your renovation project? Usually you will get a list from the team that is doing the actual work for you. In addition, there are several online calculators that can help calculate, for example, the amount of paint, floor tiles, bricks, or other materials.
But it’s always good to have a sense of the required quantities so you don’t make mistakes, or spend too much on buying the unnecessary material, or delay the project by buying not enough.
We’ve listed some simple calculations that help you estimate the amount of material you’ll need to buy. The main point here is to know how to stay in control of the project – know what to expect and be prepared.
Calculating the number of bricks
The secret here is to correctly calculate the area and the volume (width x height) and know what type of brick you want to use.
Step 1 – Calculate the area: Measure the width and height of the wall you will build. For a simple rectangular wall, just multiply the height by the length of it. If there are doors and windows, subtract the area they will occupy. Then add up calculations for all walls to have the final number for the total area.
Step 2 – What type of bricks you would like to use: Choose the type of brick you will use. Then check the references below to see how many bricks are needed to fill 1 square meter.
| Brick type | Brick size | Number per sq m |
| Concrete block | 9x19x39 cm / 14x19x39cm | 12.5 units per m² |
| Ceramic block, standing | 10 cm wide | 23 units per m² |
| Ceramic block, lying | 20 cm wide | 46 units per m² |
| Solid brick | 10 cm wide | 92 units per m² |
| Solid brick | 20 cm wide | 184 units per m² |
If you choose bricks of another type, check with the supplier how many bricks will be needed for each m².
Step 3 – Calculate the final quantity: Multiply the wall area by the number of bricks needed per square meter. It is recommended to buy 10% more because there may be losses as the work starts.
Calculating the quantity of tiles for floors and walls
Floor tiles are sold per m². In general, smaller tiles are better in small environments and generate less waste when parts need to be clipped off.
Calculate the floor area by multiplying the length by the width of the room. Then you will know how many m² of flooring you need to buy. It is also recommended to buy 10% more because there may be losses when the work begins. If you choose to place the floor tiles diagonally, loss with clip-offs are likely to be greater. Buy 20% more in this case.
The calculation is similar for walls. In the case of walls, it makes sense to subtract the areas of doors and windows. The calculation is even simpler because wall tiles are usually sold by linear meters. Just measure the contours of the wall to get the total area needed.
Calculating the amount of paint
Consider that the higher the quality of paint is, the fewer coats you will use. Which then means that not always cheaper paint will bring savings.
Calculate the wall area: Multiply the width by the height of each wall and add them all together. If there are too many doors and windows, subtract the area they occupy to save on paint. If there aren’t many, don’t worry about it.
If you plan to paint the ceiling, use the same approach – multiple width by length and you are done.
In general, each liter of standard paint paints around 5 m². Choose whether you will buy the 3.6-litre or 18-litre cans. Consider also how many coats you will need to make. So:
- One gallon of 3.6 litres is enough to paint 18 m². If you are going to make two coats, you can paint 9 m².
- A gallon of 18 litres can be used to paint 90 m². If you are going to make two coats, you can paint for 45 m².
Read also: How to choose the right paint? – in this article. And, How to calculate needed paint? – in this article.
Calculating the size of a water tank
On average, a person consumes 150 litres of water a day if this person lives in a house. In an apartment, this volume rises to around 200 litres per person per day.
The recommendation is that the water tank be a sufficient reservoir for two days of use. The calculation is simple then: multiply the number of people, living in the house, by the number of litres each needs (150 litres) for two days: X people x 150 l x 2 days (for example, for a house, which is occupied by a family of 4 people). Needed water tank capacity comes to 1,200 litres.
Water tanks have standard dimensions: 310 l, 500 l, 1000 l, 1500 l or larger, with a capacity of 4,000 l. It is possible to choose a single one, with volume close to what you need, or combine two water tanks, which together give the necessary volume. The advantage of using two smaller ones and not one larger one is that smaller water tanks distribute the weight over the structure of the house more evenly.
As was mentioned above, in apartments, daily water consumption per person is higher (200 l), which is due to higher water pressure. Higher water pressure leads to higher average consumption.
Calculating the number of electrical sockets
Use the estimates that we provide, but think about which equipment you intend to use in each room. This will give you a more accurate calculation.
Read also: What is the minimal number of electric sockets and lights? – in this article. And, What to do with electrical overload? – in this article.
There is a minimum amount of general-purpose electrical outlets (which turn on the TV, blender, etc.) that should be installed according to the area of each room.
The technical recommendation is that at least one socket be installed in each room of up to 6 m². For larger rooms, calculate one socket for every 5 m of a wall.
More sockets are used in kitchens, washing and service areas. At least one socket every 3.5 m. Install one socket about the sink. Remember that washing machines, microwaves, and other heat-generating equipment, each need a dedicated outlet.
In bathrooms place at least one socket and ensure that it is at least 60 cm away from the water source, from the bath, etc.
In basements, balconies, garages and attics, make sure you install at least one socket per location.
Think carefully about the number of appliances you intend to plug in. It is better to plan for more outlets at the start than use extension cords and splitters.

