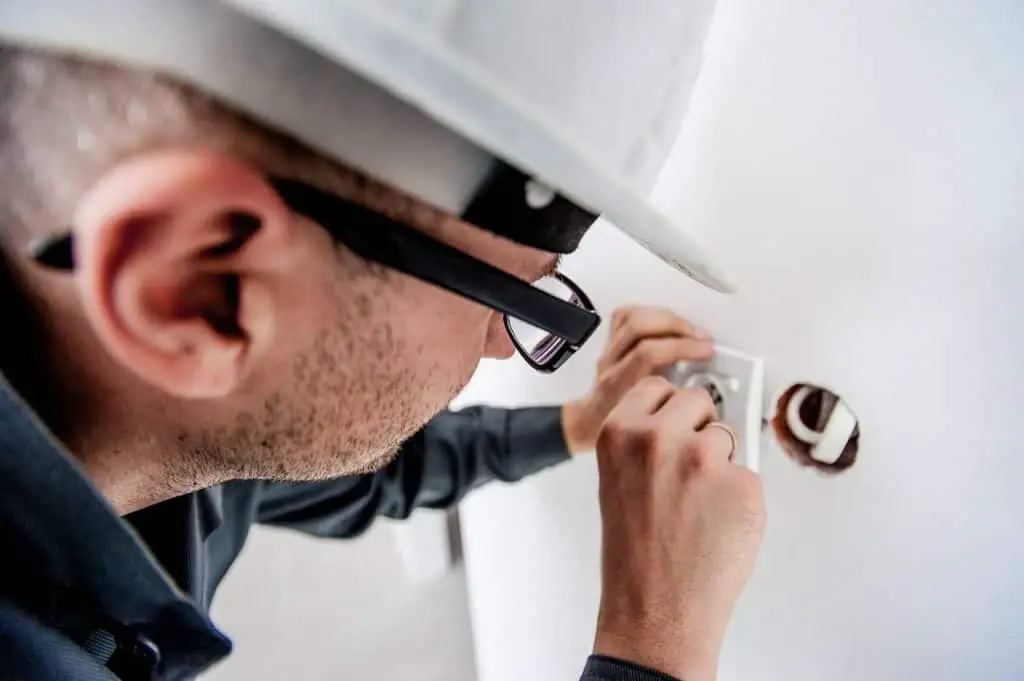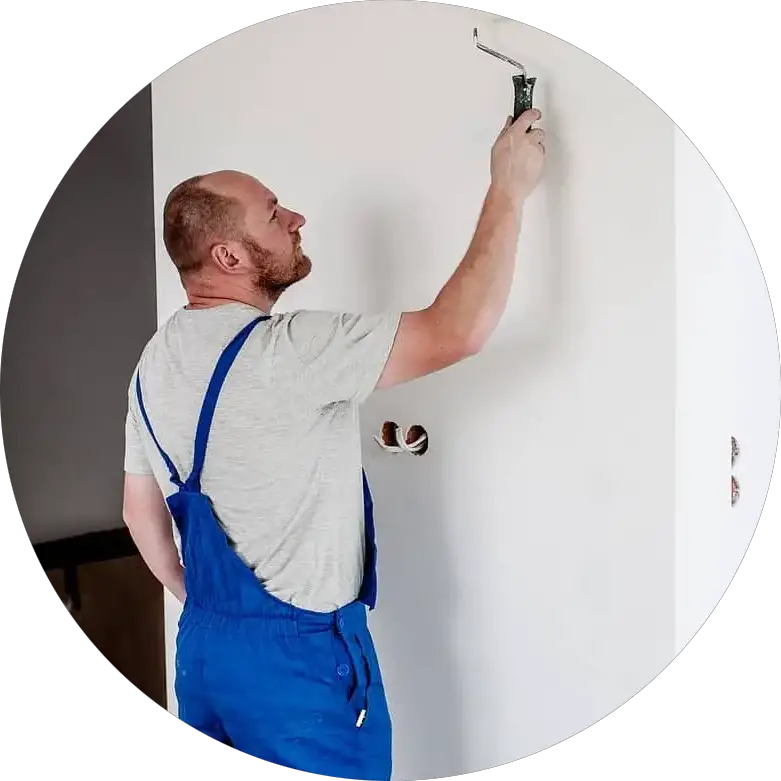
Minimum number of electrical power outlets
What is the minimum number of electrical sockets required per your house or apartment? Installing more than needed is expensive and how having enough could be a headache. Let’s see, how many are really needed and where.
It is also important to hire a qualified electrician to do the project. This will ensure that the job is done with the right quality and safety.
Most countries have standards or guidelines for the installation of power sockets. These guidelines usually recommend the minimum number of sockets required and helps calculate the number of sockets per each area, room, etc.
For the general use sockets, which will be used for equipment such as televisions, vacuum cleaners, portable appliances, etc., it is recommended to install at least one socket in each room of up to 6 m². And yet, for rooms larger than 6 m², it is recommended to have one socket for every 5 m of a wall.
However, for areas such as kitchens and service areas that have more appliances, you will generally need more power outlets. The recommendation is to have, at least, one socket per every 3.5m of a wall. And remember to install at least one (or better – two) power outlet next to the kitchen sink.
In addition, equipment that consumes a lot of electric power and generates heat, such as washing machines, microwaves, air conditioners, electric ovens (higher power), etc., needs an exclusive outlet for each piece of equipment. Such “specific use” sockets must have a connection that is separate from other sockets.
To know how many “specific use” outlets you will need you will have to plan the number of appliances that you will use, which require electrical power greater of more than 1000 watts.
Make sure that each bathroom has, at least, one socket. Finally, in basements, balconies, garages, and attics, use at least one electrical socket per location.
Although recommendations and guidelines give a good estimate, it is ideal to think through and plan well which equipment you intend to use in each room. Such planning will usually give a much more accurate estimate of the number of power outlets required, and this number, obviously, can be lower or higher than that in the guidelines.
If you plan well, you will have enough outlets to turn on all your equipment. The general advice also is to avoid splitters and extensions.
Certainly, poorly made electrical installations consume more energy and cause problems. Moreover, poorly done planning and installation increase the risk of accidents and fire.
How many points of light are needed?
How many points of light are required to give enough light to a room? The number of artificial light spots is mainly related to the room area. The bigger the area is, the more light you need to put.
Here are some minimum parameters:
Each room should have at least one spot of light on the ceiling with a switch on the wall.
How much power is required? For rooms up to 6m², 75W to 100W. For every additional 4m², add 50-60W. This light can be coming from a single lamp or can be the sum of several (ceiling lamp, wall lamps, etc.).
In the bathroom: remember that the light spot should be at least 60cm away from the shower to avoid electrical shocks.
When the minimum is not ideal
Not always having the minimum of recommended artificial lighting will leave you satisfied. Consider the following additional details:
- If floor to ceiling height is more than 3m, think of more points of light, use larger fixtures (such as rails, large pendants) or use wall lights.
- If floor to ceiling height is not as high (up to 2.5m), be careful with light pendants because people can hit their heads.
- If the area is clear and bright (shiny floor, mirrors, reflecting furniture, etc.), such an area will always look brighter. In this case, you will need less artificial lighting.
- If the area is dark and opaque, it tends to absorb light and not propagate it well. Use light spots with more powerful lamps.
- If you are going to use this room as a cabinet, it is better to have more light in it.
- If it’s a bedroom, it often makes sense to use an indirect light that throws the lighting to the ceiling and then reflects from it.
Placing points of light too close to each other can generate discomfort by filling the area with shades. Make sure that you do not focus all the lights on the ceiling.
Use lights that are easy to maintain (remember, you will need to replace the bulbs from time to time). Place the lights so that they do not overhead any object in the room.
How to configure the lights?
First, install a center light at the ceiling of the room.
Second, use other spots of light on the ceiling or walls to highlight objects that you would like to give more attention to (such as image frames, a bookshelf, etc.) directing the focus of the light to each of them.
Third, complement the above with either table or floor lamp that creates a nice “corner” inside the room.
There are usually technical standards that determine specific lighting recommendations according to the type of environment and what they will be used for. If you want to know more, an electrical engineer, an architect or a store specialist can be of help.
Read also: Why hire an architect for a renovation project? How much does it cost? – in this article. And, How not to waste time and resources on a renovation project? – in this article.
Make sure that the locations and types of lamps that you chose, ensure adequate lighting for the activity that takes place in each environment.
Can not pass more cables through the conduit
Most common cause:
If there is no more space to pass an additional wire through the conduit in a subfloor or a wall, it must be full and no more of it can fit. It could have been poorly dimensioned, without leaving room to put more wires or do other maintenance. Or it can be very old and already overloaded.
It can also be:
You did not test the conduit before closing the subfloor and the wall. Or it could be filled with debris from construction (something fell inside, for example).
How this could have been avoided:
You could have thought, along with the electrician, how many wires you would need to pass and would have left extra space, as the number of wires could increase in the future.
You could have asked the electrician to distribute the wires in two or more conduits.
And you should have emphasized to the electrician that he should have closed the conduits well so that no debris would fall into the pipes when subfloors and walls are closed.
Remember: First, the electrician passes the conduits, then the mason closes the wall and only then the electrician comes back to pass the wires.
Read also: What to do with electrical overload? – in this article. And, How to select the right TV size for your room? – in this article.


